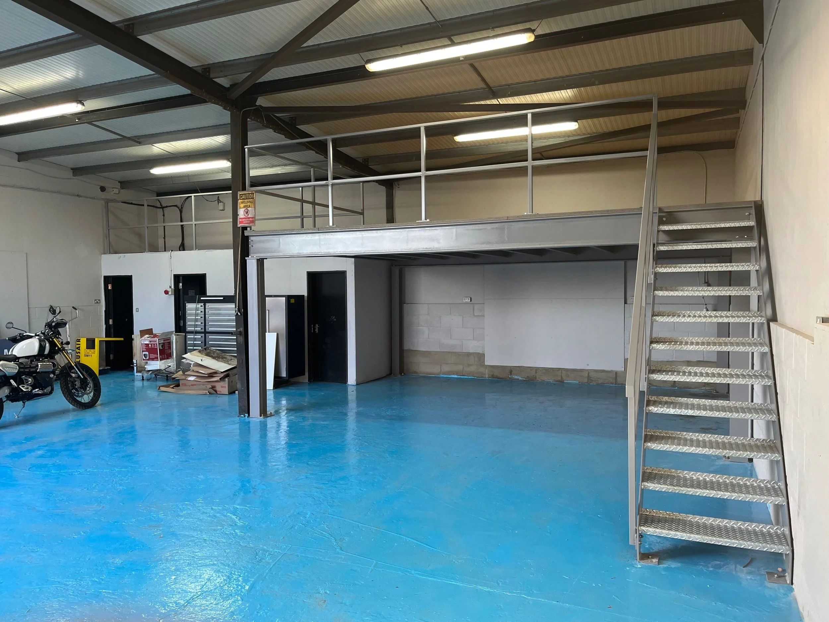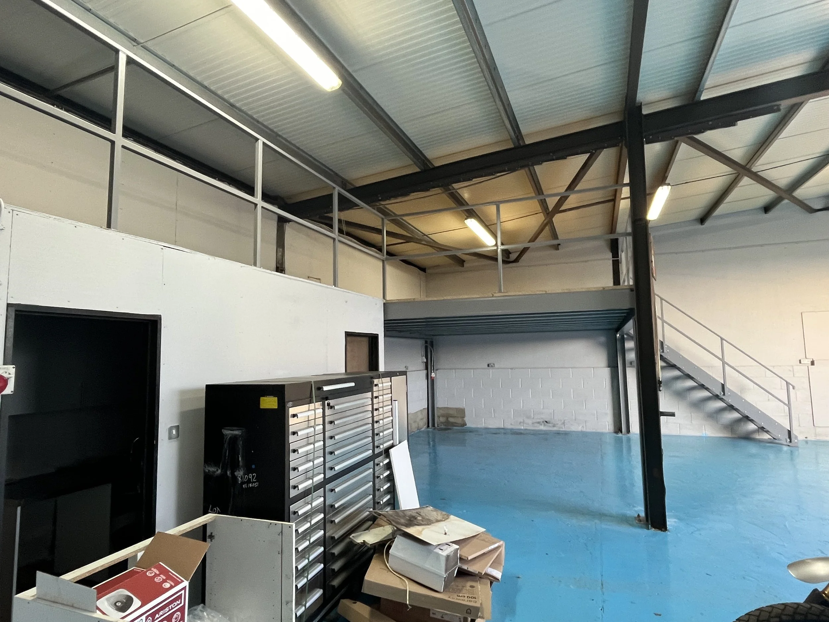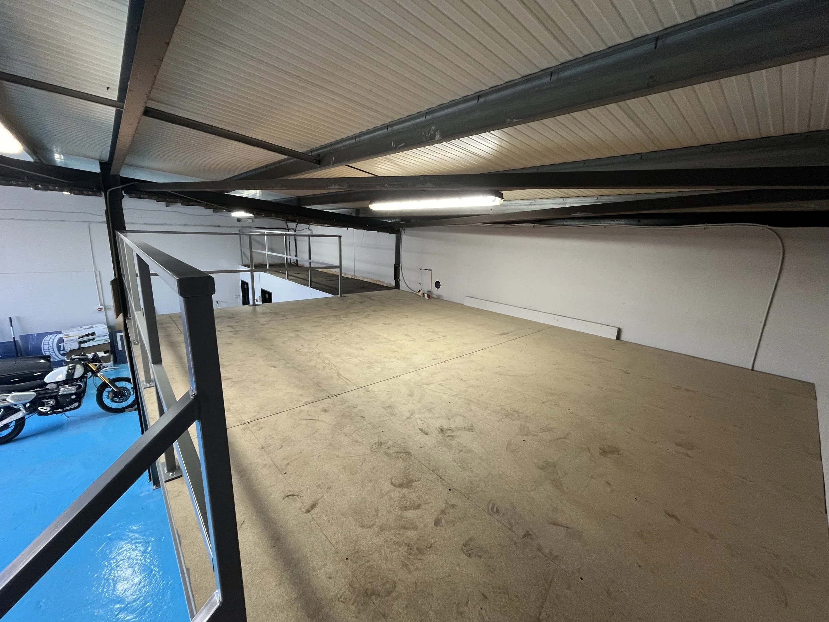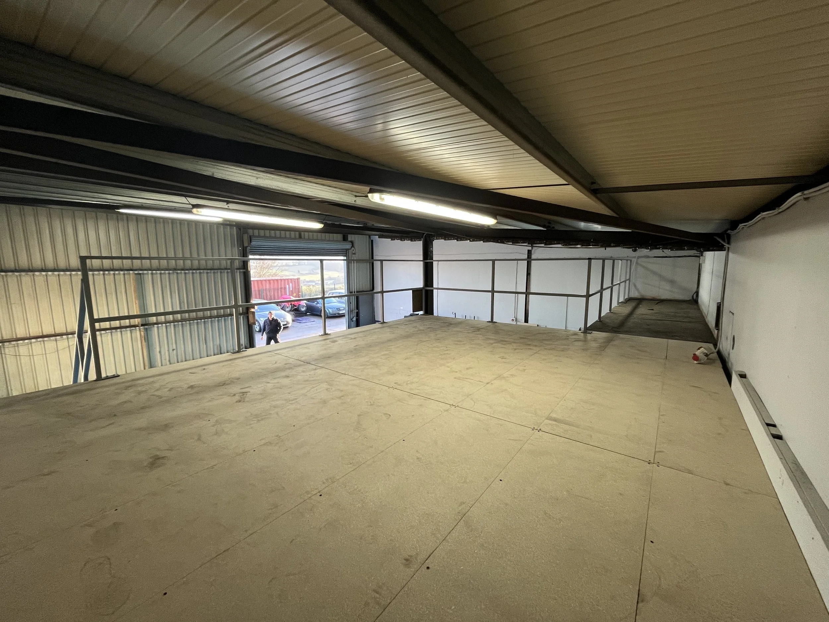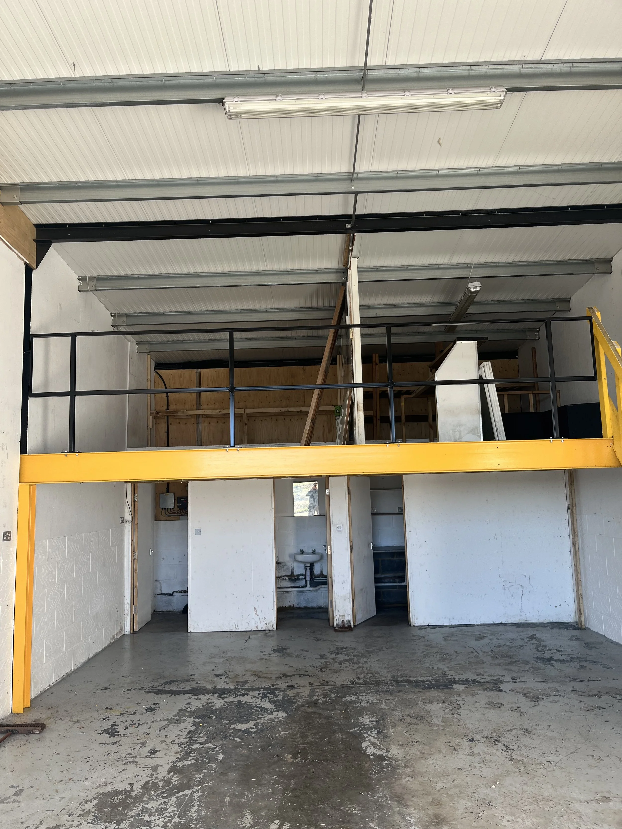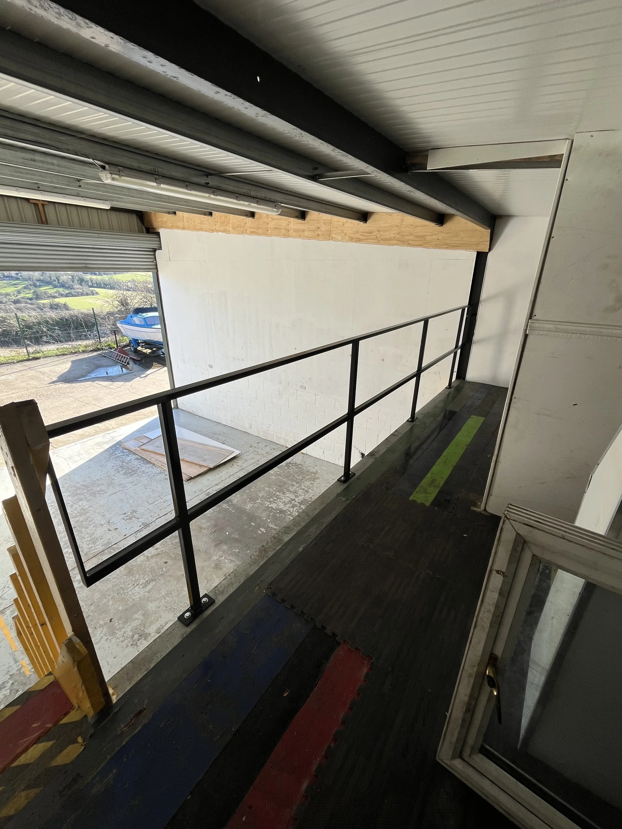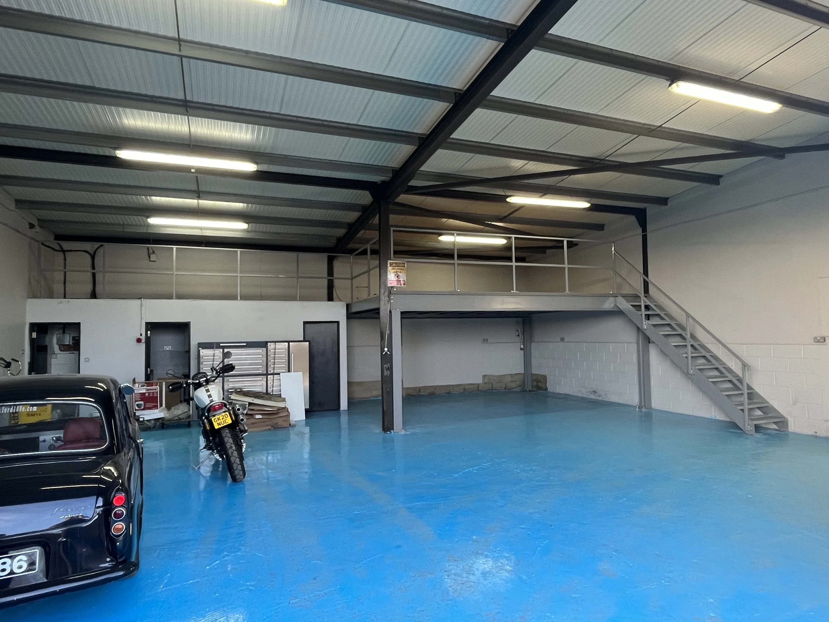When considering the installation of a mezzanine, several key factors should be taken into account:
Purpose and Functionality
Intended Use: Determine the primary purpose of the mezzanine. Will it be used for storage, office space, or a recreational area? This will influence the design and materials required.
Load-Bearing Capacity: Assess the load requirements based on the intended use. Different applications will have varying load demands which need to be accommodated in the design.
Design and Regulations
Local Building Regulations: Verify local building regulations and compliance requirements. Guidelines can vary significantly and may dictate height limits, materials, and structural supports
Design Aesthetics: Consider how the mezzanine will fit with the existing structure. It should enhance the overall aesthetic appeal without compromising the integrity of the space.
Space and Layout
Available Space: Measure the vertical and horizontal space available. Ensure that there is sufficient headroom and that the mezzanine does not obstruct ventilation, lighting, or other essential features.
Access Points: Plan for adequate access to the mezzanine. This may include stairs, ladders, or lifts, which must also meet safety standards.
Cost
Long-term Value: Consider the long-term benefits and potential return on investment. A well-designed mezzanine can increase the overall utility and value of the property.
